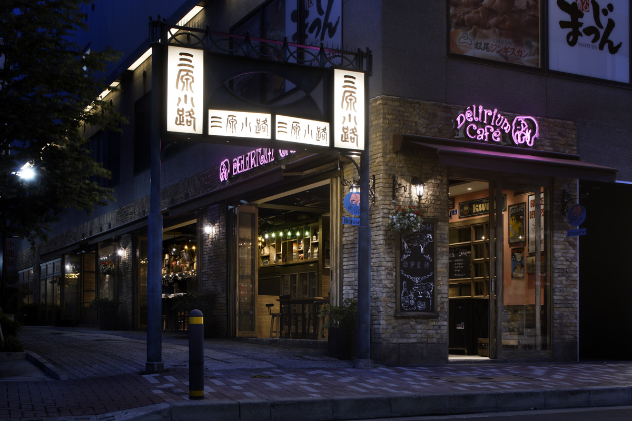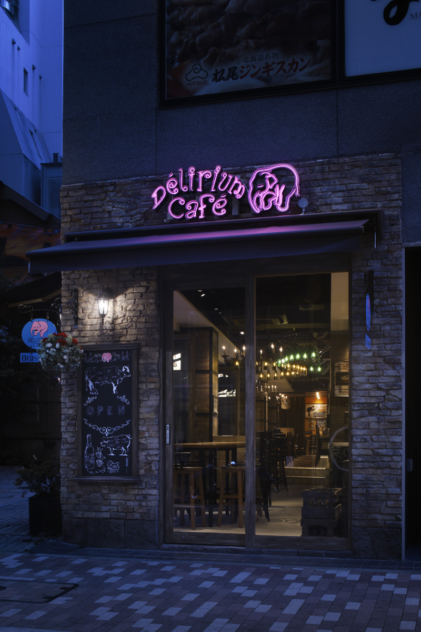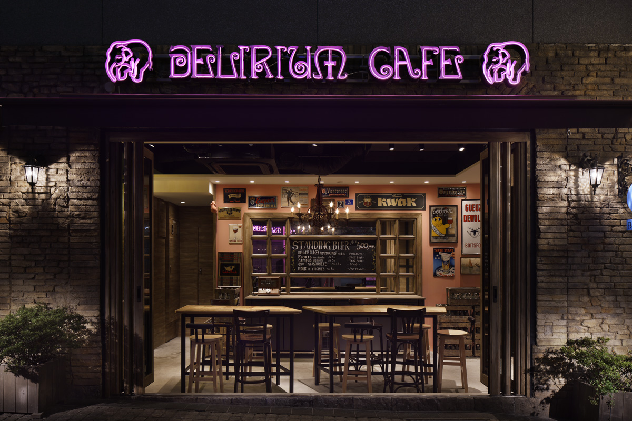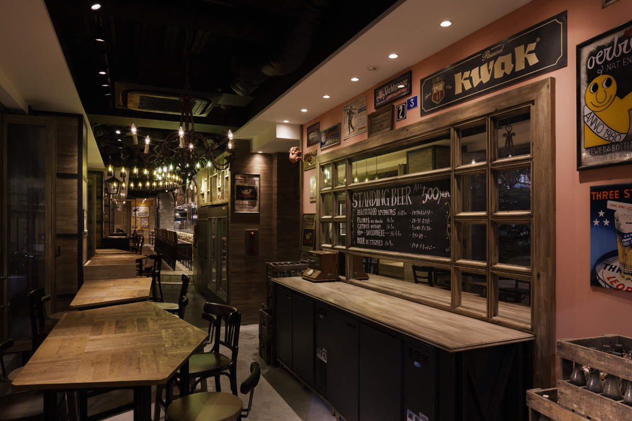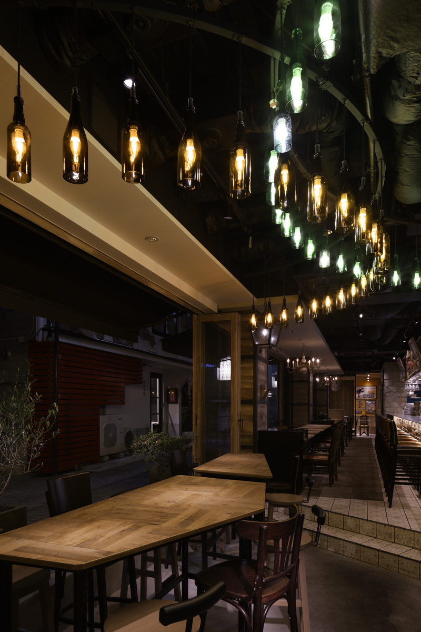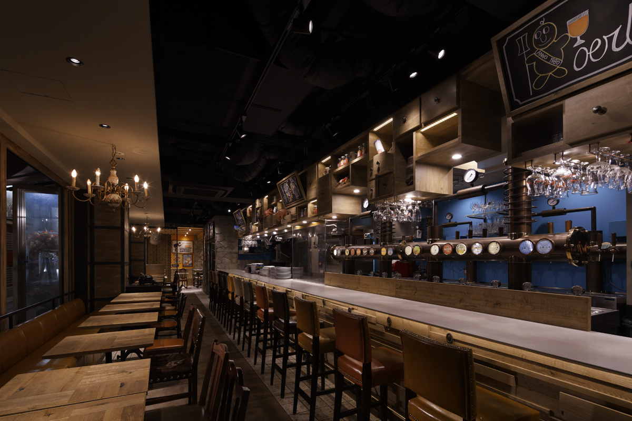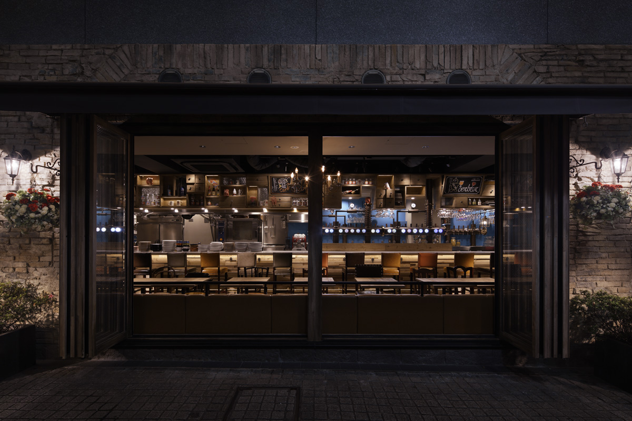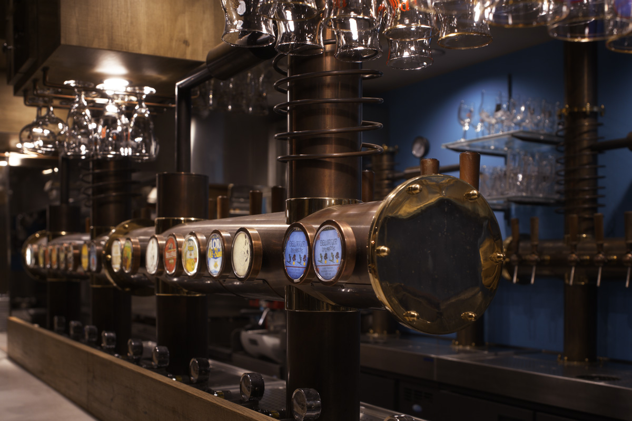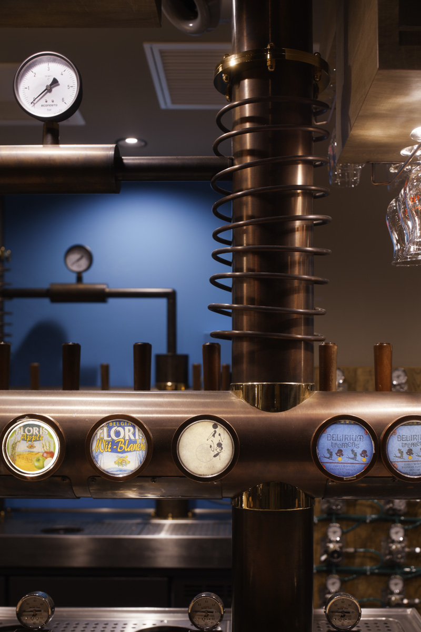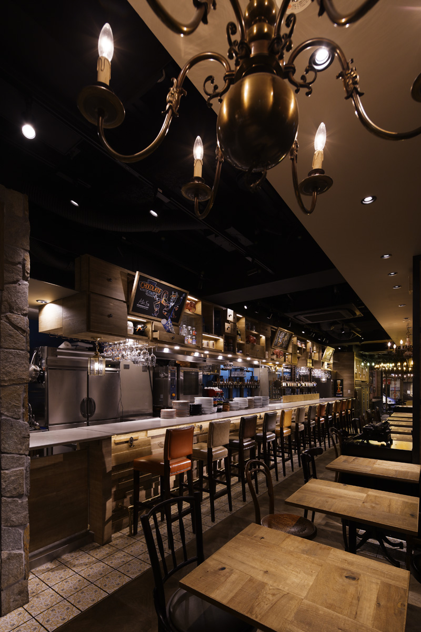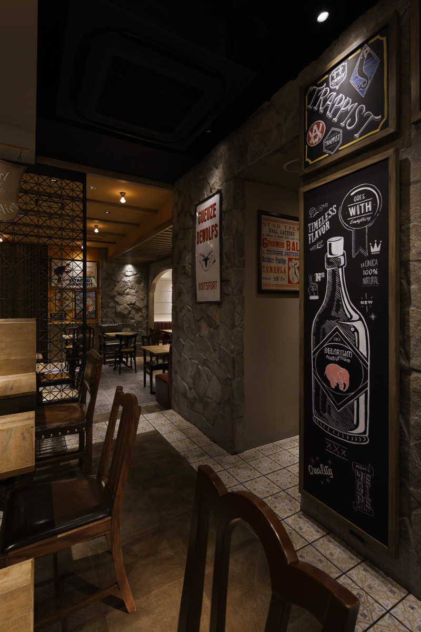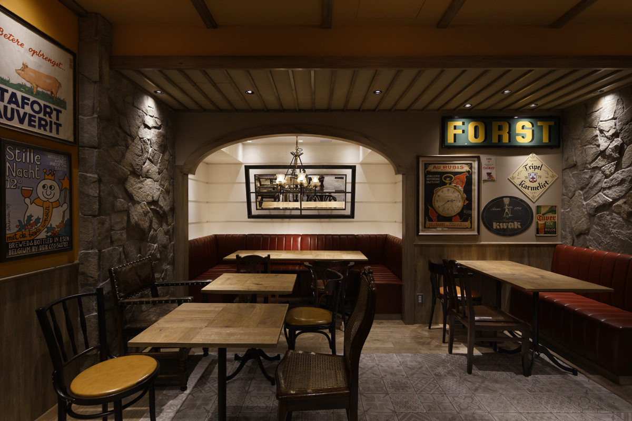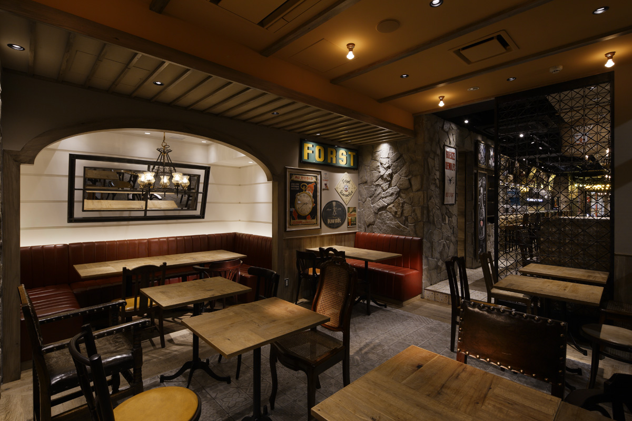Délirium Café/銀座
Délirium Café / Ginza
Café
Ginza, Tokyo/2015.5
OVERVIEW
-
- READ OVERVIEW
-
-
銀座5丁目、晴海通りから1本入った裏路地にデリリウムカフェはオープンした。区画は変形で、幅5m×奥行き30m。この細く長い区画を楽しんでもらうため、エリアを3つに分節し、それぞれに特徴を持たせた空間で構成することとした。
まずエントランスエリアにはビッグテーブル(シェアテーブル)を配置。形状を不定形にしつつ付け離しできるようにしたため、多人数での利用はもちろん、複数組が気軽に相席でき、テーブルの上が常に華やぎ、賑わったお店を印象づけられる。次のエリアとの関係を緩やかに繋いでいるのは、ベルギービールのアンティーク瓶を加工して製作したペンダント照明だ。
オープンキッチンエリアは、ベルギーで特注製作したドラフトサーバーがお客様をお出迎えする。40種類以上のベルギー生ビールを提供することができるこの装置は、専門店として惜しみなく拘ったものだ。エッジを薄く軽やかにしたカウンター席の天板は、約9mある長さをより強調するとともに、多岐に渡る機能が見え隠れするキッチンに統一感を創出する意図でデザインした。
最後のエリアは、スチールパーティションで視線をコントロールし、かつ他とは少し違うテイストでまとめている。理由はお客様に「気になる」「使ってみたい」と思わせ、最奥まで無理なく誘引できればと考えたからだ。家具には一部アンティークを混ぜることで、その魅力が空間にいき渡り「ブリュッセルにある老舗のBAR」を思わせる落ち着いた空気感が得られた。
各所でブランドカラー(ブルーとピンク)を大胆に使っているが、一般的には内装で使うことは多くないため、実はバランスをとるのに一番時間を要した。ただその結果このカラースキームにより、全体から醸し出される独自性を生み出せたのだと思う。(井上愛之/ドイルコレクション)
Délirium Café opened at Ginza Tokyo, off the main street where many attractive small restaurants stand side by side along the off-street. It has a narrow entrance with the width of 3 meters. Whereas it is a unique shaped café with the depth of 30 meters long. To make an effective use of this shape, we divided the area into three sections. Every section has their original characteristics.
First of all, we set a big table in the entrance area. The reason is as follows. The table is made in an indefinite shape and by splitting this, many people can use at the same time as well as multiple groups of customers can also share the table casually. The café will bring an impression of abounding in customers and will brighten up the table at all times. Antique tin-signboards and display items are decorated side by side in the entrance area, which will also bring beautiful addition. In order to shift the customers’ feeling in a natural way, we placed a big curving pendant luminaire to set a boundary between the atmospheres of “enjoying in groups” and “to communicating with the staff members and enjoying the uplifting feeling of the chef’s cuisine”. This pendant luminaire is processed and made from antique bottles. The mysterious lighting is one of the characters.
Second of all, in the next area, draft server that is custom-made in Belgium greets the customers. This machine can serve over 40 different types of Belgium Draft Beers and focuses on as a specialized beer cafe. There are many customers who prefer to enjoy eating and drinking beer by communicating through the knowledgeable staff members. So we created counter seats running the length of the open kitchen. The thin edged tabletop brings a lighter image. It will emphasize the length of the table that is around 9 meters. And at the same time, the diverse functioned-looking kitchen will create a unity impression.
Lastly, as for the back room area of the restaurant, we created a different design compared with the other areas. To control the customers’ eye levels, we chose steel partitions; we were able to create situations where customers will get glimpses of the surroundings. Why did we make this? We wanted the customers to invoke “the curiosity” and “the desire to use here”, and to comfortably enter further into the cafe. Talking about the design techniques, we reversed the color of the ceiling and the floor from other areas by using wood for the ceiling and monotone tiles for the floors. Selecting antique items in some parts of the furniture will bring a relaxing atmosphere and adding a twist to the layout, will also create an atmosphere where customers can use this cafe casually as private use.
We selected brand colors (light blue and pink) boldly in various places. Generally, these colors are rarely chosen for interior use, so it took most of our time to produce this balance. Nevertheless, thanks to this color scheme, it brought out the uniqueness in total as a result.< Aiji Inoue/Doyle Collection co. ltd. >
-
